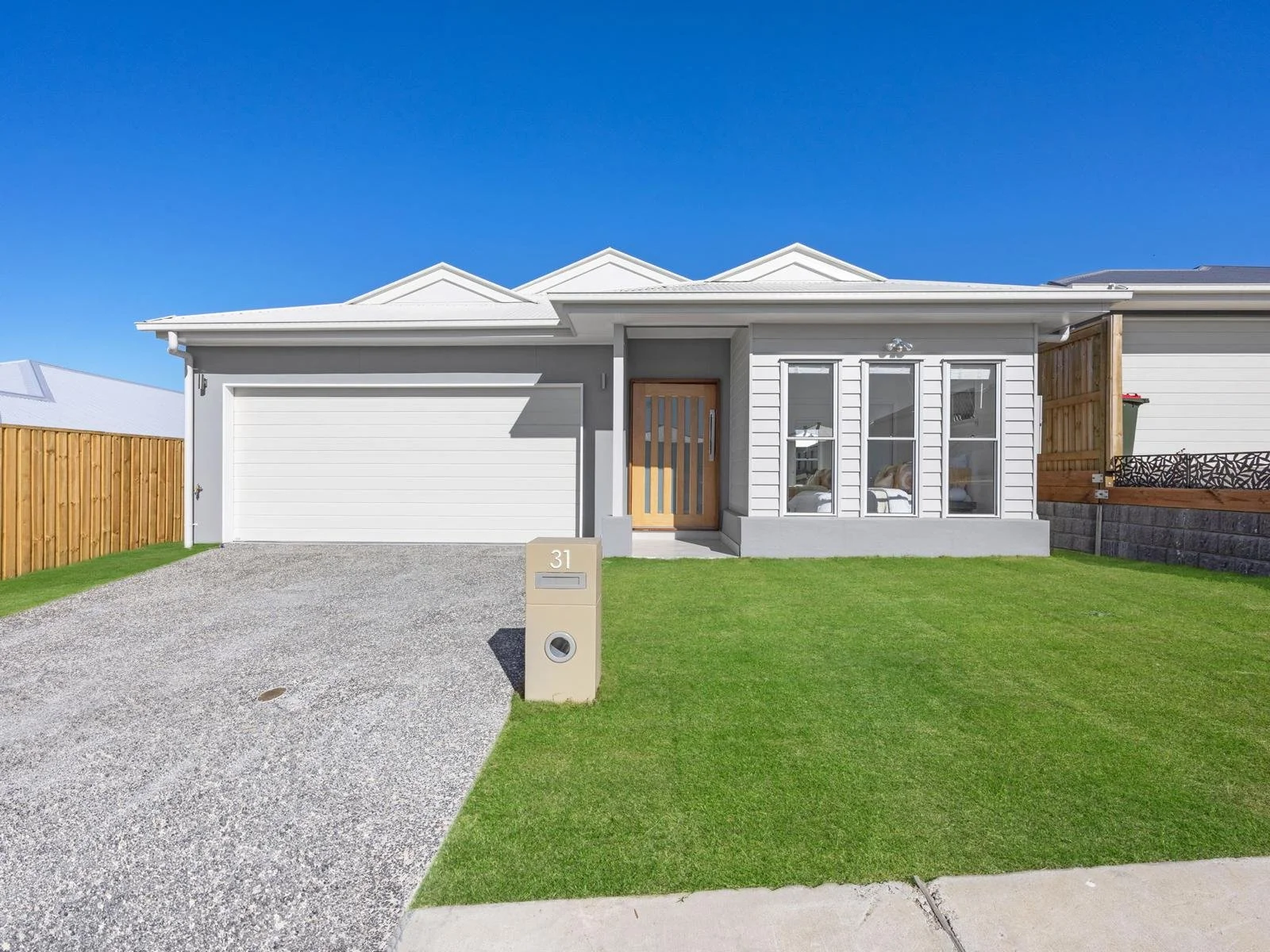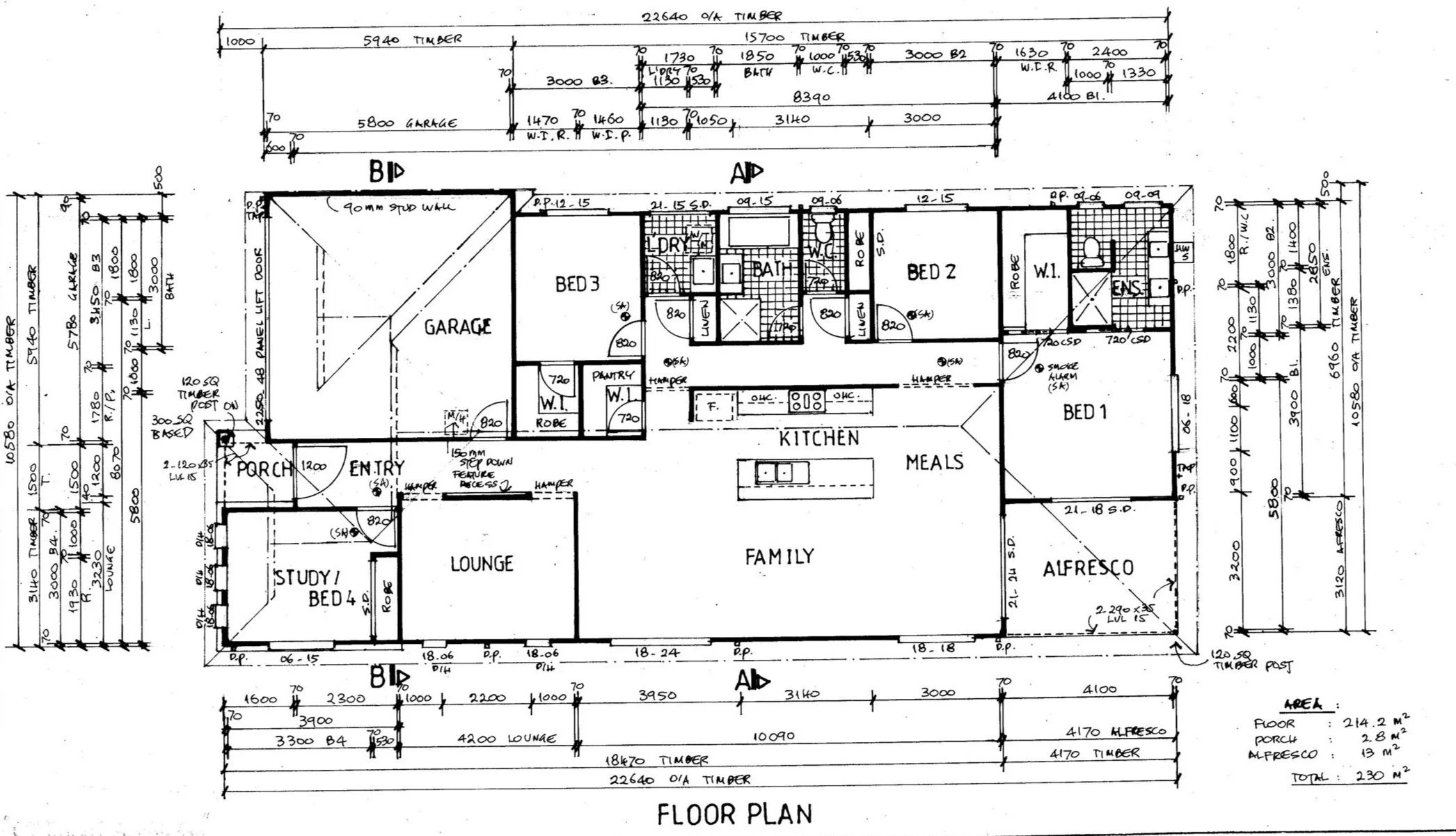Coastal
4 Bed I 2 Bathroom I 2 Garage
From $396,500
TOTAL AREAS
Floor: 214.2m²
Porch: 2.8m²
Alfresco: 13m²
Total: 230m²
Minimum Lot Width: 12.5m
Inclusions:
DURASHEET
NULINE PLUS SQUARE
TRANSLUCENT ENTRANCE DOOR
HONEYCOMB CORE INTERNAL FLUSH DOOR
HPM 1200mm White 4 Blade Ceiling Fan
IXL Tastic Triumph 3 in 1 Bathroom Heat Fan Light
Arlec 9W Tri Colour Dimmable LED Downlights
Estilo Stainless Steel 1 And 3/4 Bowl Sink
Bellini 60cm 70L 5 Function Electric Oven
Estilo Chrome Side Lever Sink Mixer WELS 4 Star 7.5L/min
Bellini 60cm White Slideout Rangehood
Tile (Splash Back) - Johnson Tiles 20 x 10cm White Gloss
Mondella 10 x 2000 x 875mm Glass Frameless Shower Panel
Towel Rail - Mondella 900mm Chrome Prelude Double Towel Rail
Toilet Holder - Barelli Rigoni Chrome Single Toilet Roll Holder
Toilet - Mondella Rococo Rimless Back To Wall Toilet Suite
Forme Gloss Mont Albert Wall Hung Vanity With Polymarble Top
Forme 750mm Gloss Mont Albert Wall Hung Vanity With
Estilo 1500mm Gloss White Bold Freestanding Oval Bathtub
Everhard 45L White Laundry Unit
Estilo Chrome Pin Lever Basin Mixer WELS 4 Star 7.5L/min
Duratile 60 x 60cm 1.08m2 Light Grey Travertine Porcelain Floor
Ametalin ThermalLiner Roof and Wall Shed Insulation
Floor 8mm 2.69m2 Gessami Oak Water Resistant Laminate
Duratile 60 x 60cm 1.08m2 Light Grey Travertine Porcelain Floor


